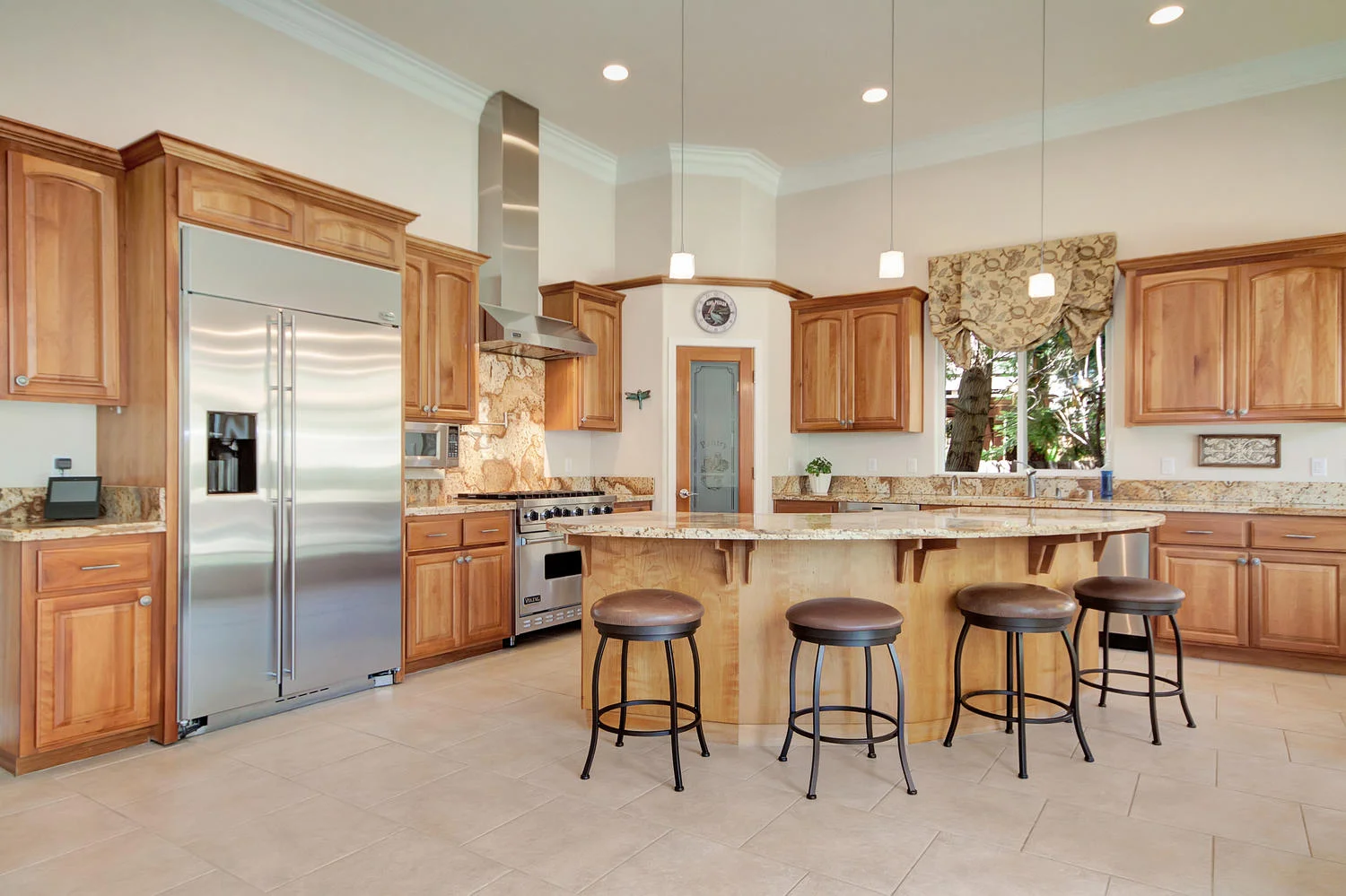Spectacular Sanctuary in Downtown Benicia
5BD, 3.5BA | 3,151 Sq. Ft. | Lot Size: 10,709 Sq. Ft. | Built 2004
Listed at: $1.48M
OUTDOOR LIVING
Fresh exterior paint • Solar-heated saltwater swimming pool w/ waterfall • Automated safety pool cover • Half bath w/exterior access for pool area has ceramic tile floor & pedestal sink • Flagstone retaining wall • Mature landscaping w/sprinklers & drip system • Pergola w/drip system installed • Private setting • Plumbed for hot tub/cement pad • Huge basement storage area w/built-ins & access from both side yards • Large decorative fountain • Outdoor waterproof sound system
























































Main level: Full bedroom w/cherry wood floors & dual pane windows • Full bathroom w/ceramic tile floor; ceramic tile walk-in shower & built in ceramic tile bench • Dual pane windows • Dual heating systems main level and upstairs • Extra storage: large storage closet with built-in shelving, 2nd coat closet • Hand crafted artisan railing
Kitchen: 12' ceilings • Walk-in pantry • 18" porcelain tile • Crown molding • Trash compactor • 6-burner Viking gas range and over head designer hood w/ pot filler • Custom cherry wood cabinets w/fully extending sliding drawers in all base cabinets • Granite counters & back splash • Over-sized island w/granite counter top • Bay windows • Built-in Monogram refrigerator • Filtered water system w/instant boil water system • Instant hot water tap
Living/Dining Rooms: Oversize picture windows • 18' ceilings • Crown molding • Brazilian cherry wood floors • Silk window treatments • Coffer ceiling detail
Family Room: 12' ceilings • 18" Porcelain tile floor • Built-in cherry wood media cabinet • Built-in glass shelving w/integrated lighting • Surround sound system built-in • 8' Anderson French doors leading into back yard oasis • Ceiling fan • Granite encased gas fireplace • Crown molding
Upstairs: Loft-style bonus/family room w/cherry wood floors • Built-in cherry wood book shelves • Privacy window shades throughout
Contractor's over-sized garage: Contractors garage w/epoxy floors • Insulated garage door • Integrated Denon speakers • Custom solid wood contractor cabinets w/extra depth • Counter height work space w/granite counter tops • Peg board wall for hanging tools • Built-in utility cabinets • Built-in air compressor • Utility sink w/water filtration system

















BEDROOMS
Master bedroom: Over-sized picture window • Ceiling fan • Magnificent walk-in closet w/built-in shelving; approx. 250 sq. ft.
Master Bath: 5 picture windows • Soaking tub w/water views & views of Mt. Diablo • Walk-in frameless glass shower w/dual heads • Dual sink vanity
Upstairs bed 1: Large walk-in closet w/built-in shelving • Peek-a-boo water view • Dual pane windows
Upstairs bed 2: Walk-in closet w/built-in shelving• Dual pane windows • Chair rail trim
Upstairs bed 3: Dual pane windows • Chair rail trim • Built-in shelving in closet
Shared bath: Cherry wood cabinets • Corian counters and shower surround • Dual vanity & sinks • Upgraded floors
Laundry Room: Cherry wood cabinets • Extra large utility sink w/granite counter tops • Upgraded floors






