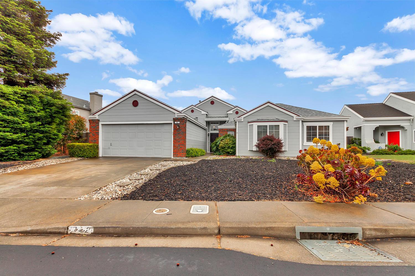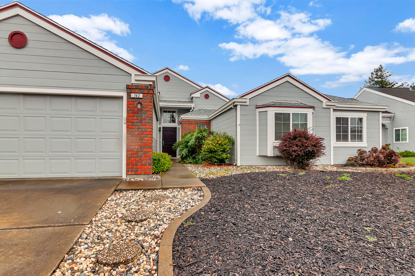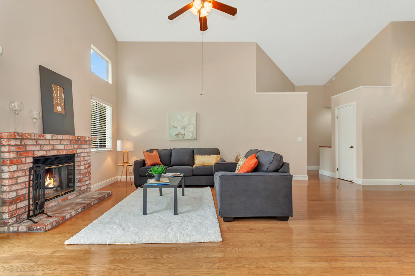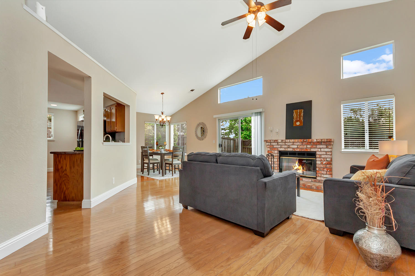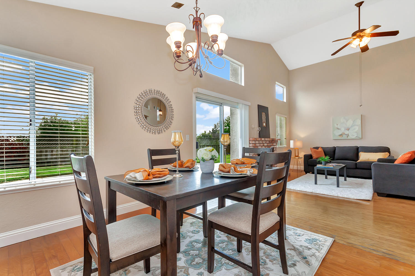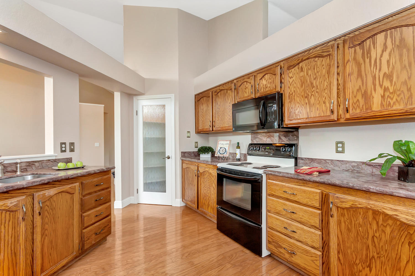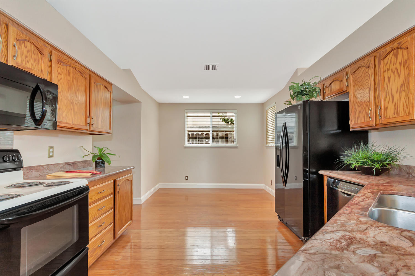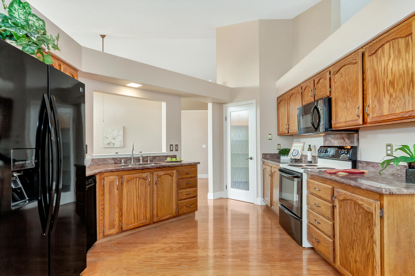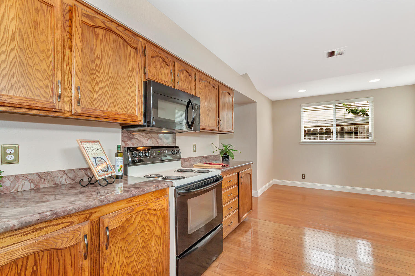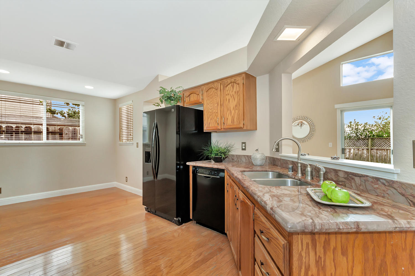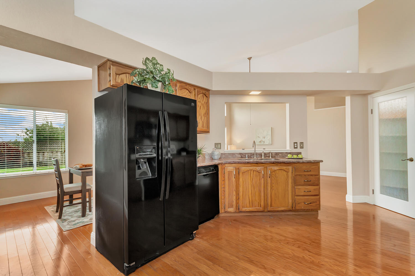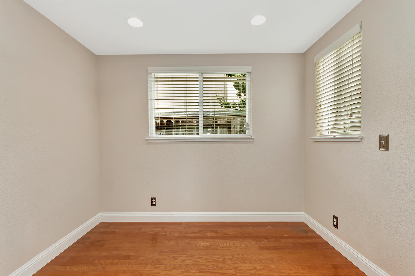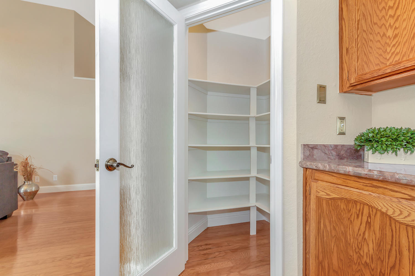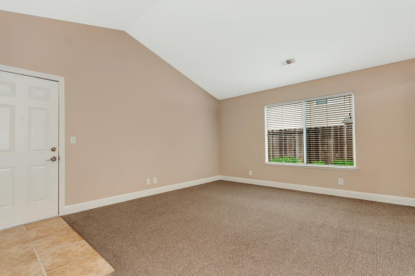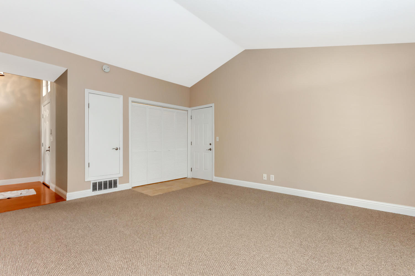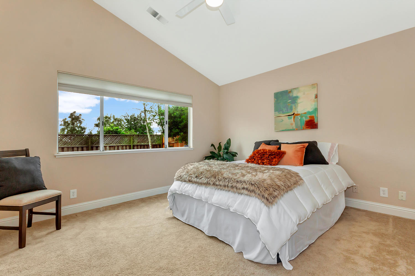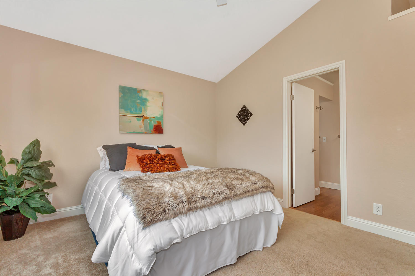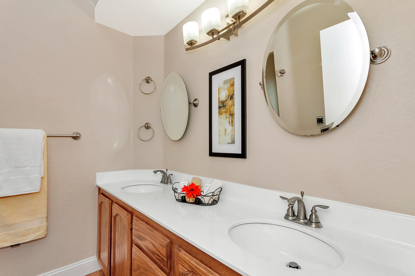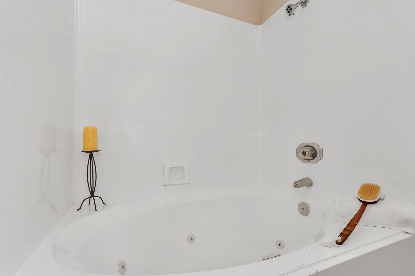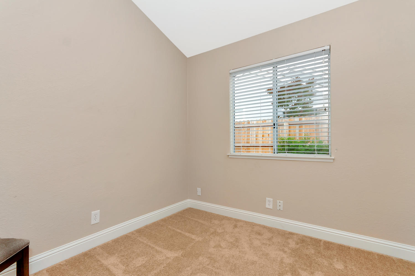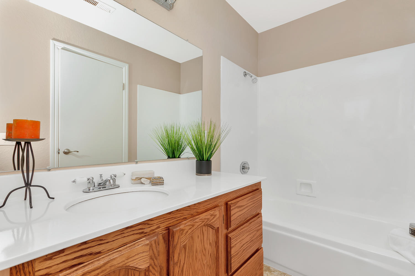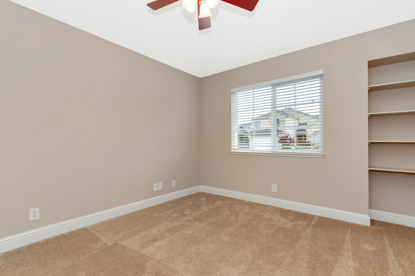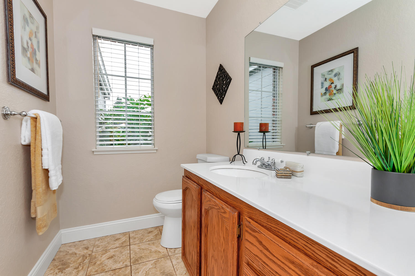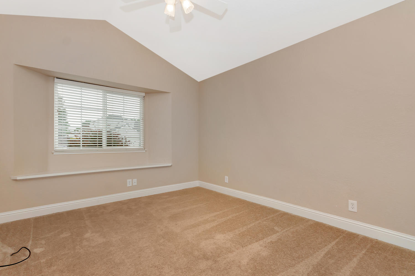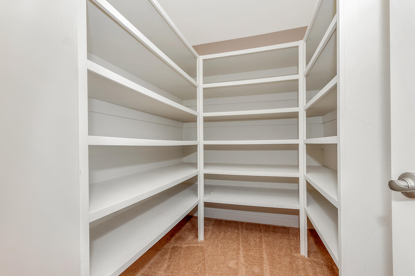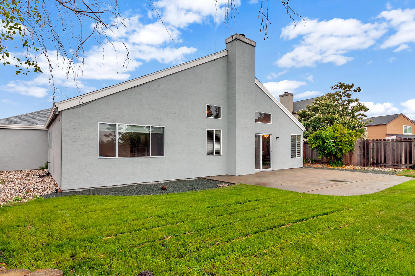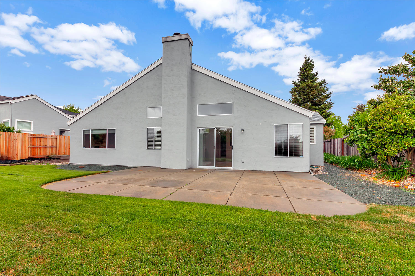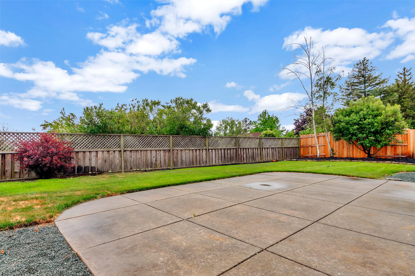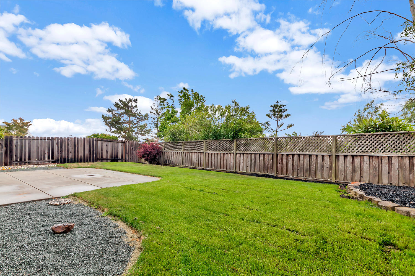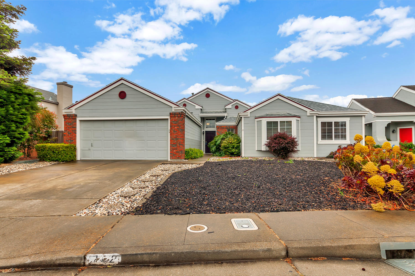742 Barton Way, Benicia
Listed At $674,900
4BD, 3BA | 1,988 Sq. Ft. | BUILT IN 1989
Open concept - perfect for family living!! • 5" Baseboards throughout home • Dual pane windows throughout • Oak floors in entry, family room, dining room, kitchen, eat-in and hallway.
Family room: Vaulted ceilings • Ceiling fan • Solid Oak floors • Wood burning brick fireplace
Kitchen: Kenmore refrigerator • Bosch dishwasher • Granite counters & backsplash • Walk-in pantry • Double stainless steel sink • Oak cabinets • Recessed lighting
Living room (off garage): Berber carpet • Vaulted ceilings • 6-panel door • In-house laundry w/electric hook up
Master bed: Large, wall-to-wall closet with mirrored doors • Ceiling fan
Master bath: Dual vanity • Jetted soaking tub
Hall bath: Shower over tub
Outdoor living: New sod • Raised planter beds • Sprinkler system
Two of three guest bedrooms have ceiling fans • Vaulted ceilings in all bedrooms • Bedroom 4 has window w/reading seat • Bedroom 3 has built in shelving • HUGE walk-in linen closet w/built-in shelving
GALLERY
