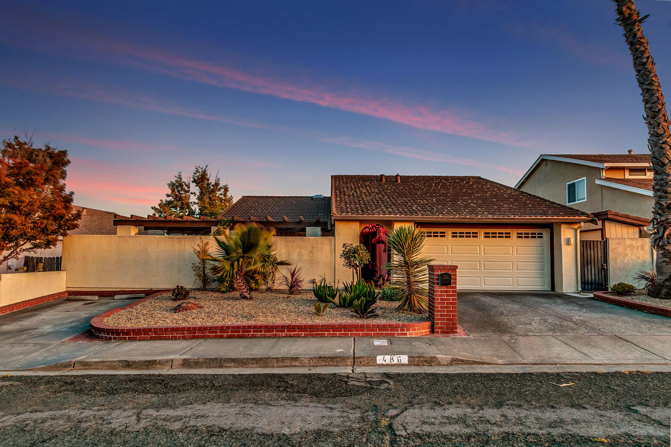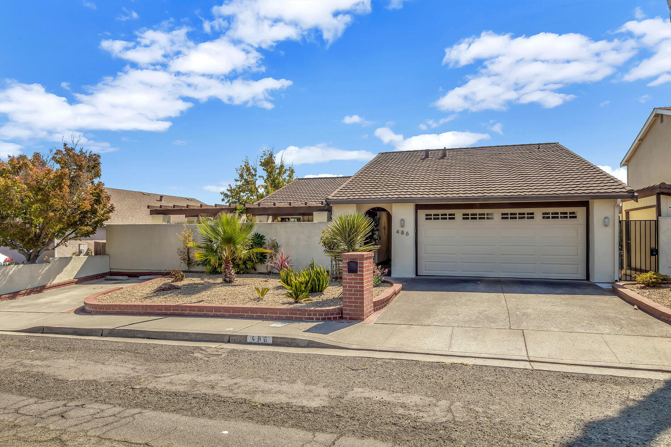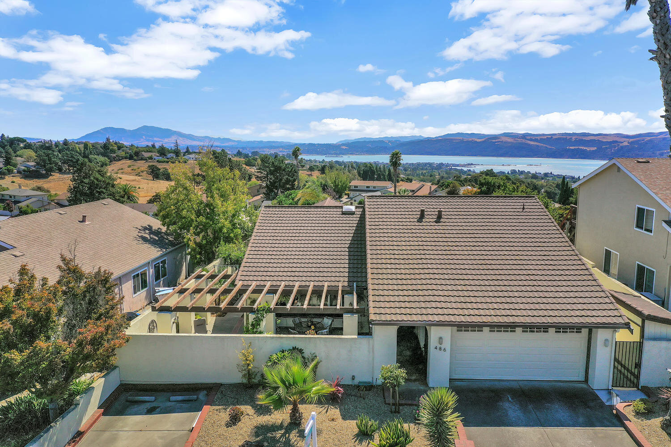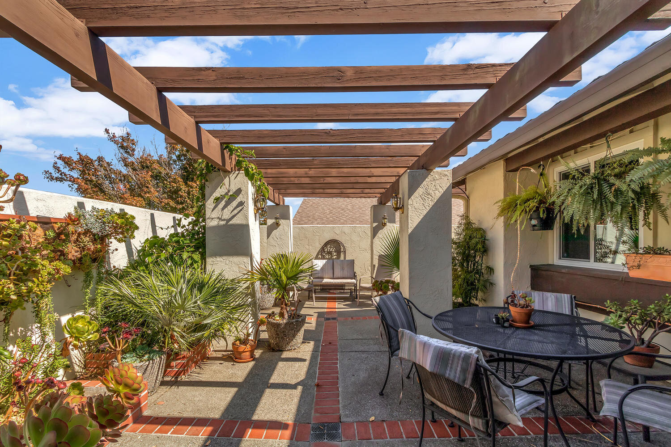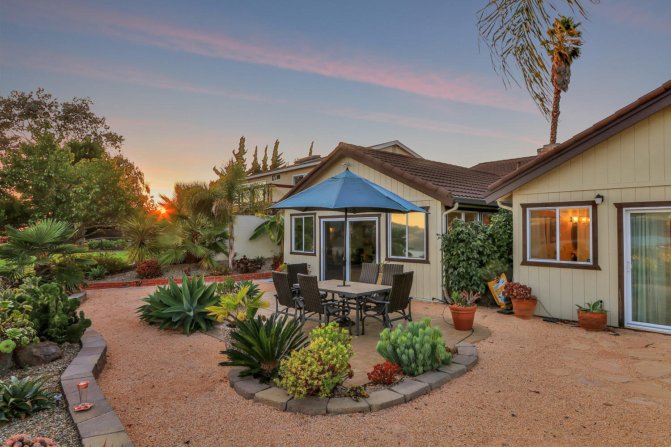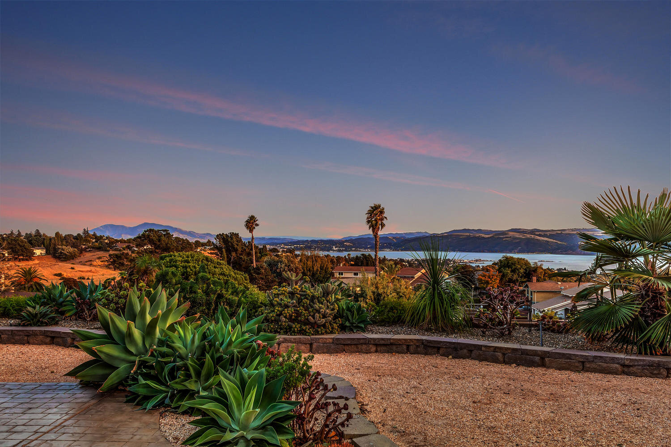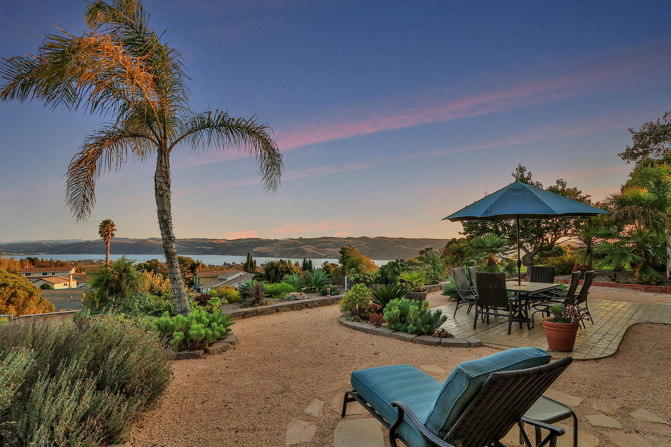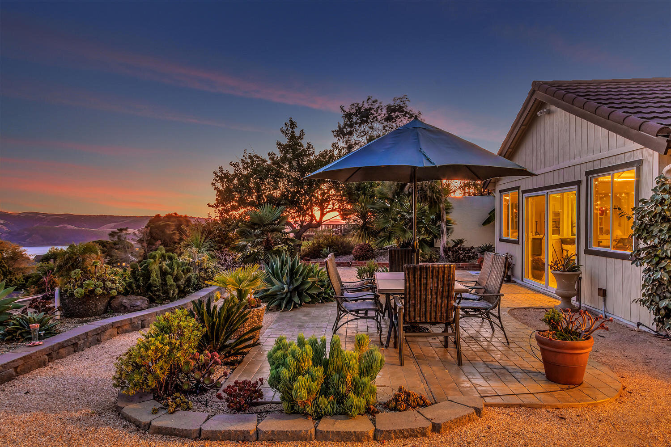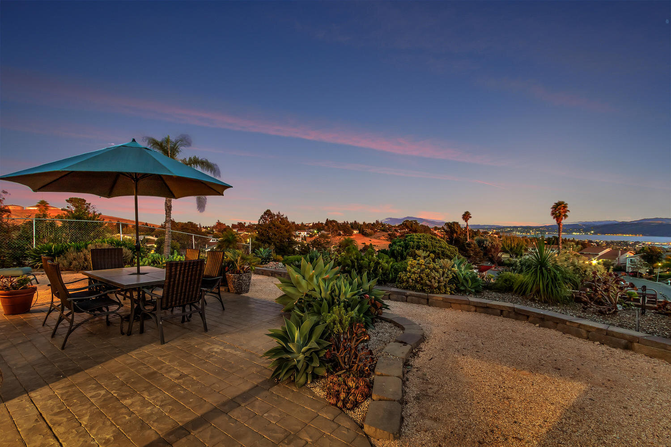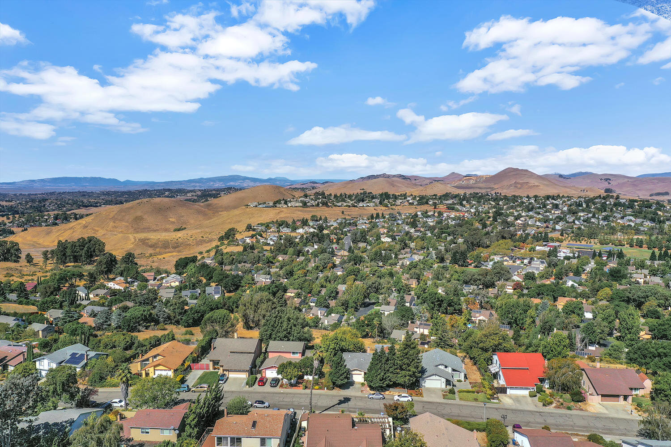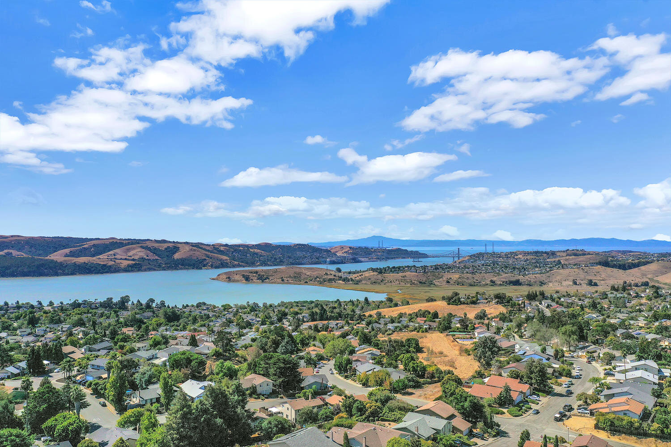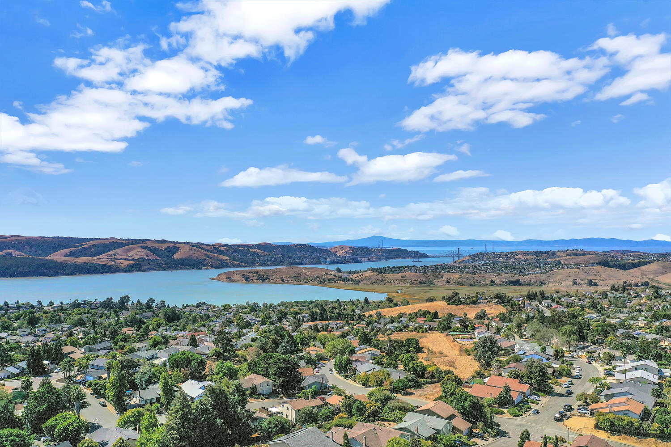Beautifully Remodeled Southampton Home with Incredible Water Views
3 BD, 2 BA | 2,239 sq. ft. | Built 1977
486 Mills Drive | Listed at: $872,500
Cozy sunroom with vaulted ceilings.
Elegant dining room.
Romantic master suite.
Master suite leading to patio with water view.
“Home is where love resides, memories are created, friends always belong, and laughter never ends.
”
FEATURES: Dual pane windows • Newer furnace • Recently added A/C system • Newer insulation & ducting • Recessed lighting • 5” baseboards • Wood burning brick fireplace • Vaulted ceiling in cozy sunroom addition w/ceramic tile floors • Engineered wood floors • Guest bedrooms both feature ceiling fans and closets with built-in storage. The immaculate guest bath features marble counter, genuine- wood vanity, frameless glass shower with rain- fall shower head & geometric tile floor
KITCHEN: Quartz counters • Glass tile backsplash • Black dual basin sink w/touch faucet • Glass front cabinets • 5 burner Samsung gas range • Stainless steel Kenmore french door fridge • Samsung microwave • Engineered wood floors • Opens to family room
MASTER: This Master Suite truly is one of a kind! • Recently remodeled romantic suite • Stunning water views • Additional sitting area with slider access to the back patio • Matching walk-in closets • Chandelier, & ceiling fan • Master bath has an elevated soaking tub with a chandelier • Dual vanity with marble counters, ceramic tile floors & frameless glass shower with rainfall shower head.
OUTDOOR LIVING: Front courtyard offers drought resistant plants and luscious greenery. Backyard offers sweeping water views, drought resistant landscape, stone walking path, multi level yard and storage shed. Gated access on both sides of home. 3 car exterior parking.
GARAGE: Upgrades include new garage door | Epoxy floor | Dividing wall | Ceramic tile

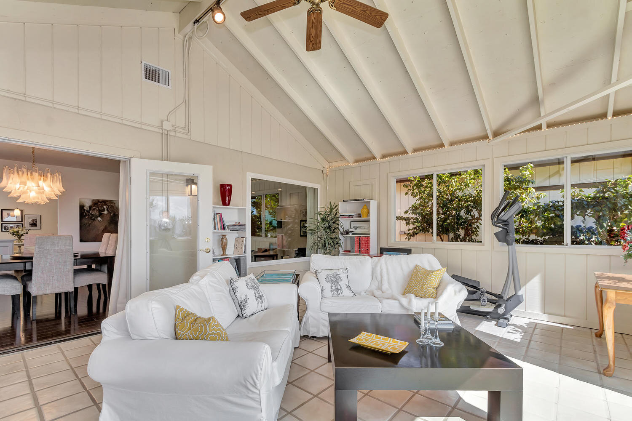
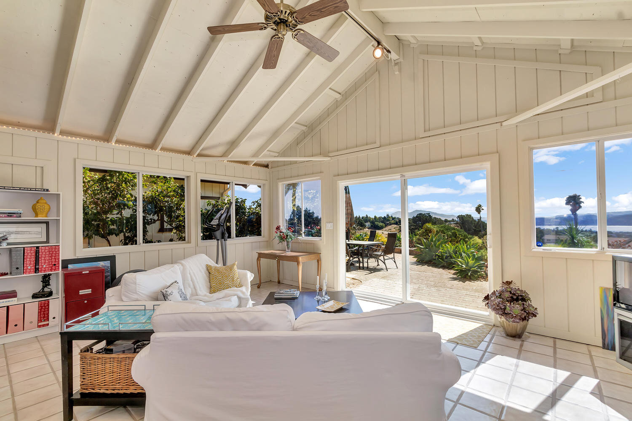
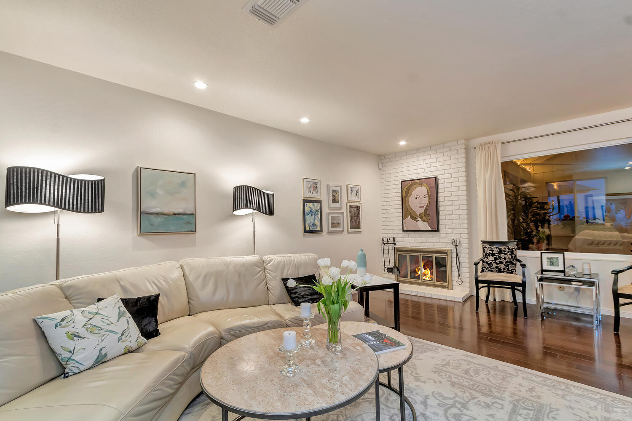

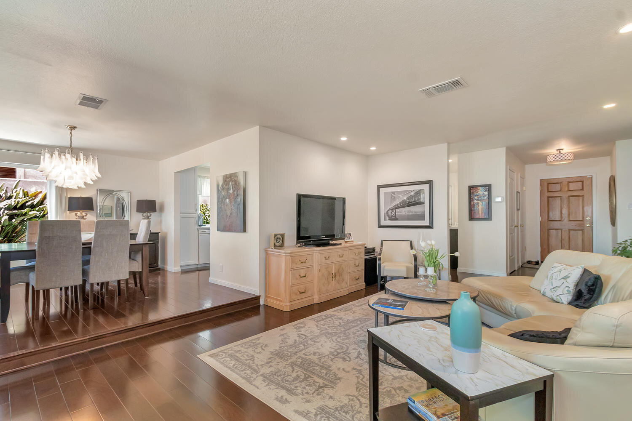

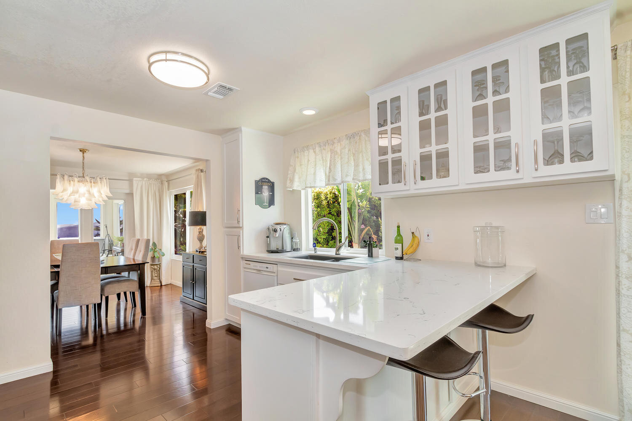
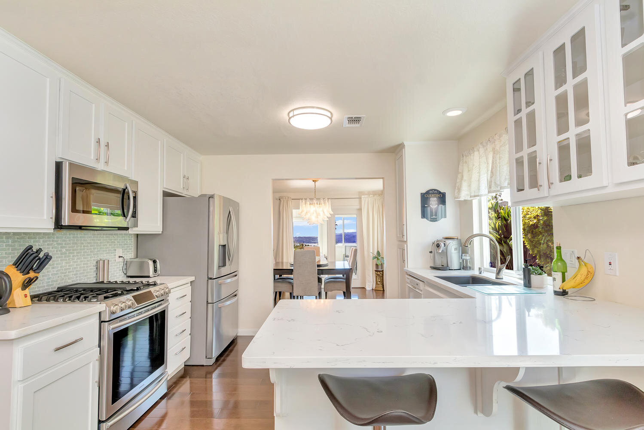
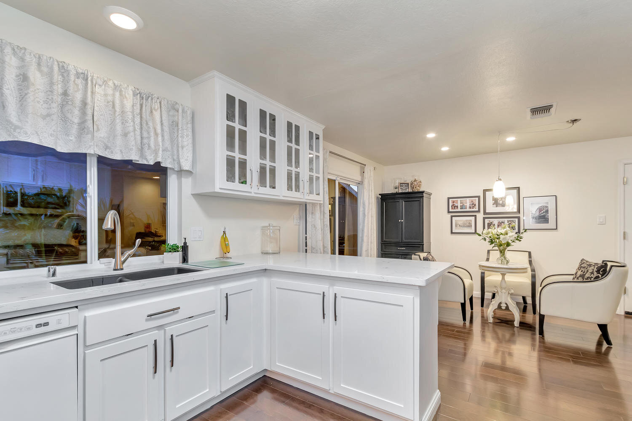
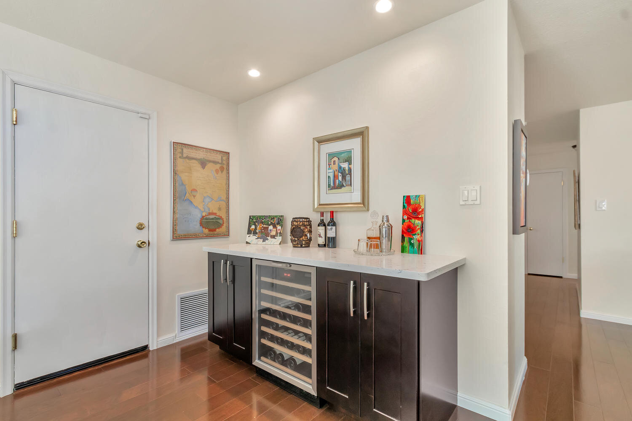
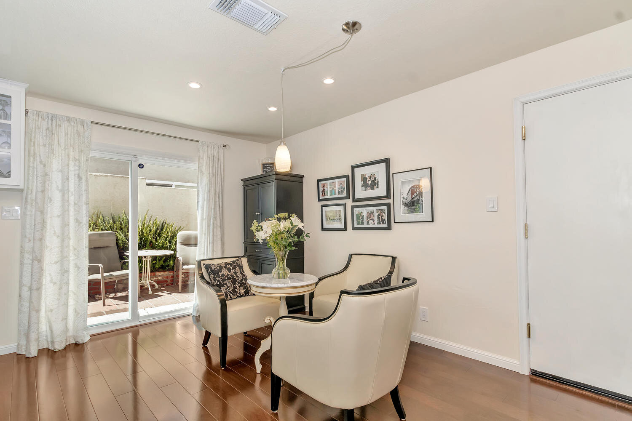
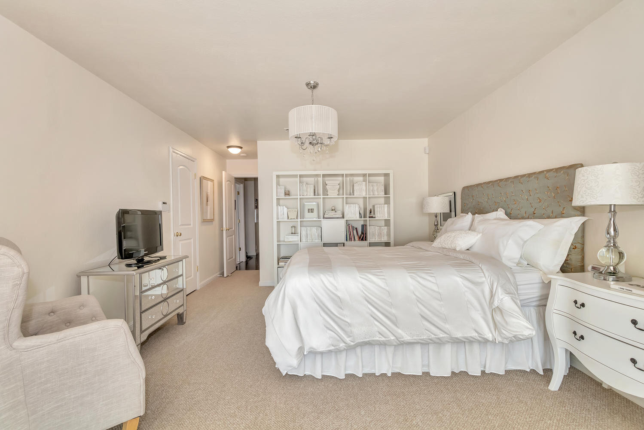
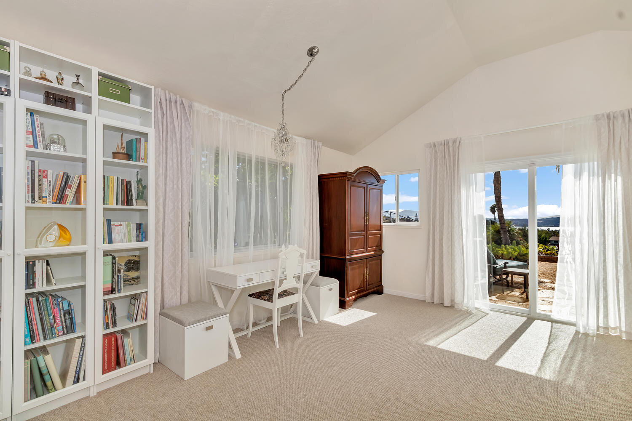


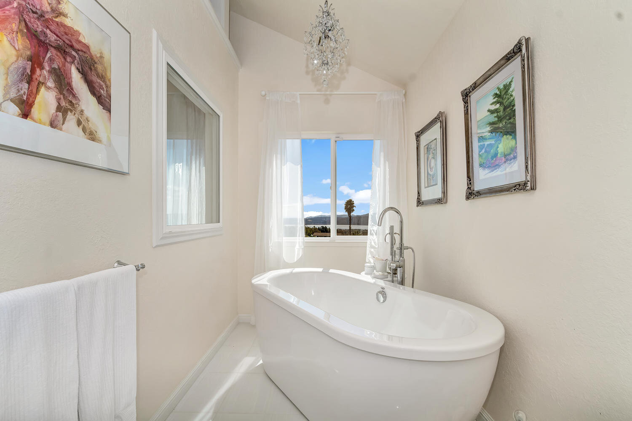
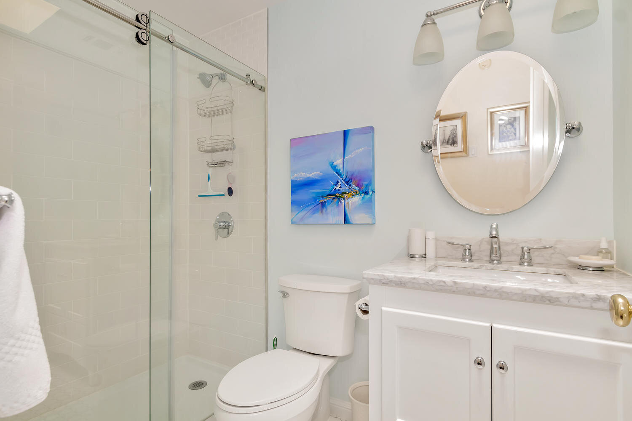
OUTDOOR LIVING
