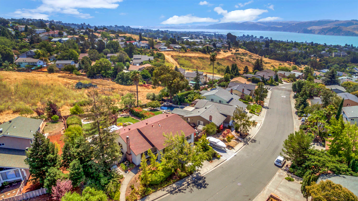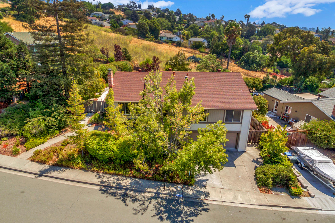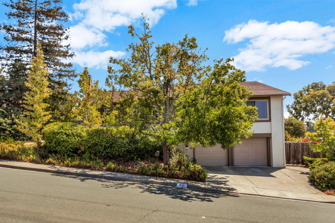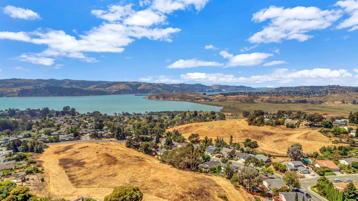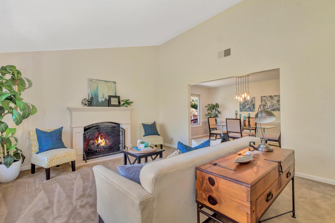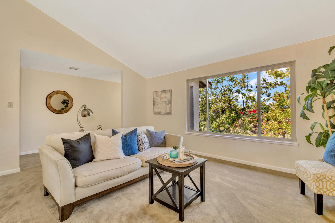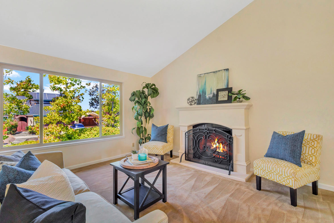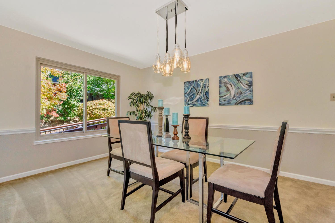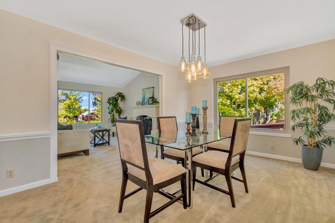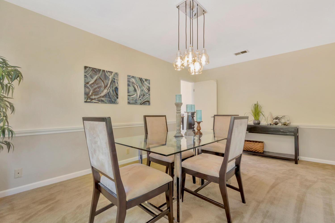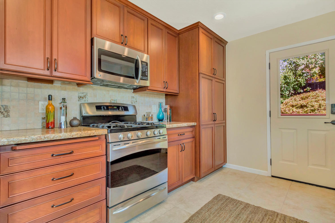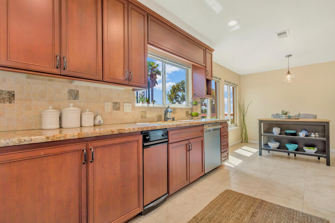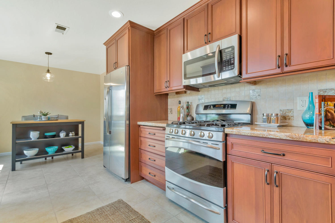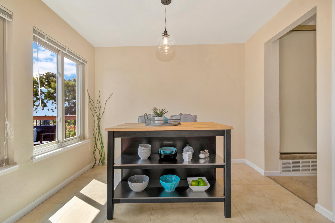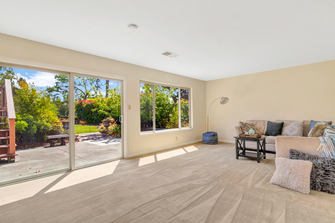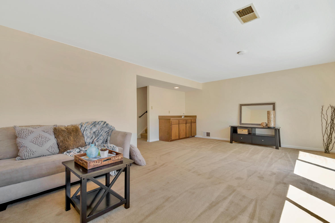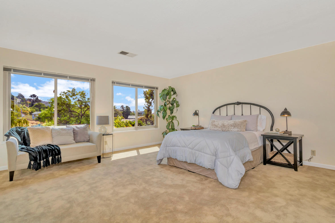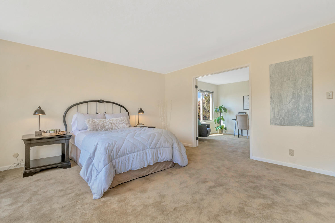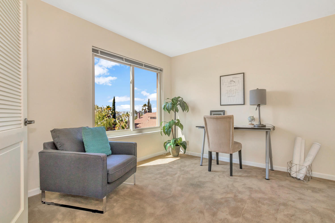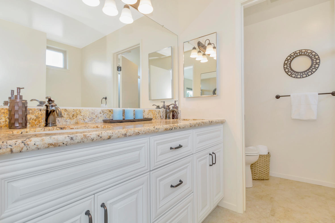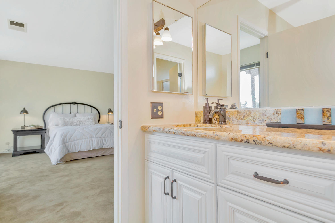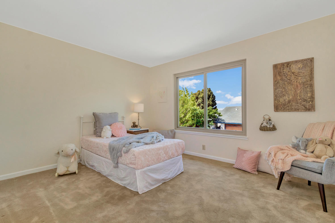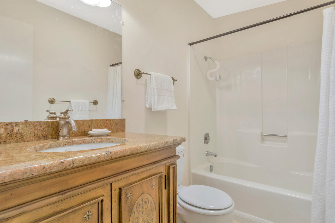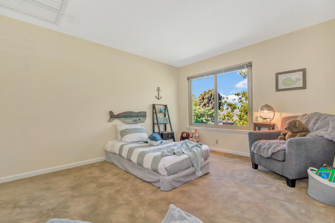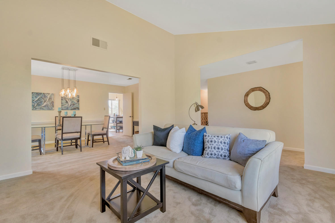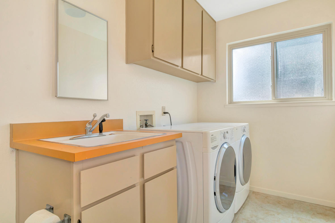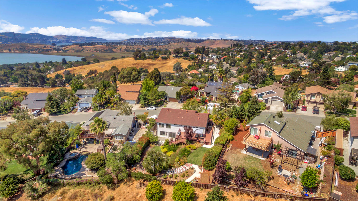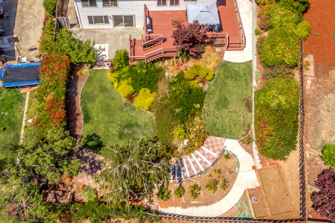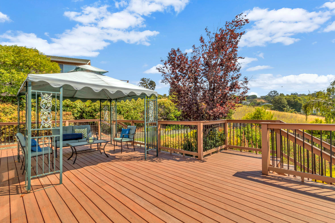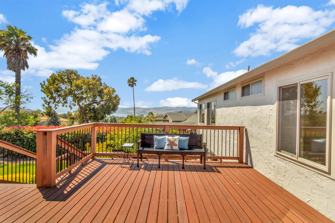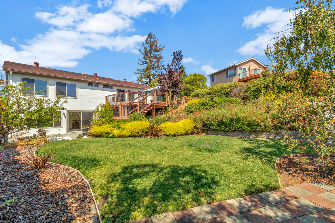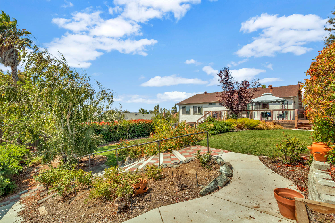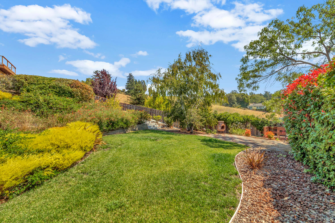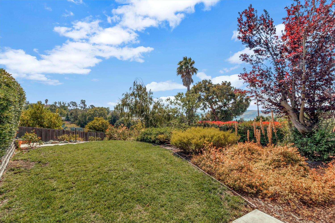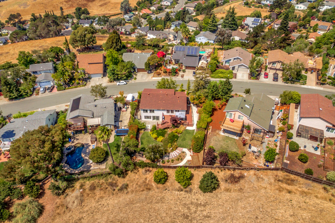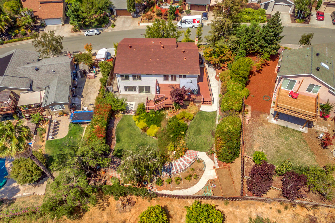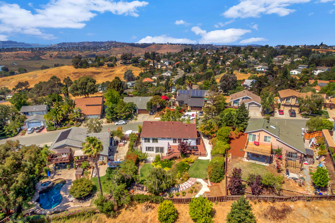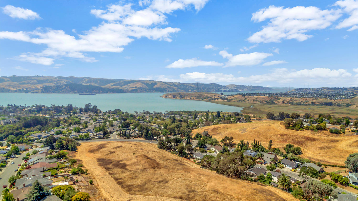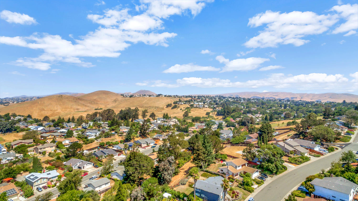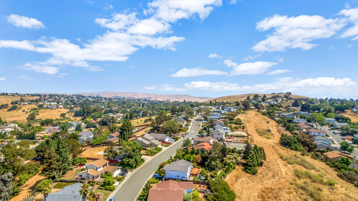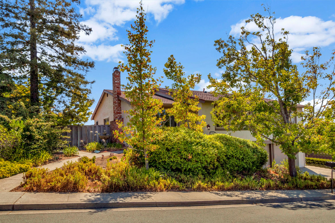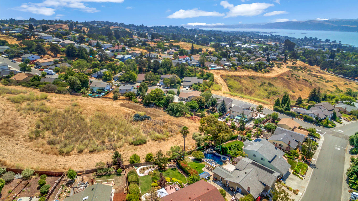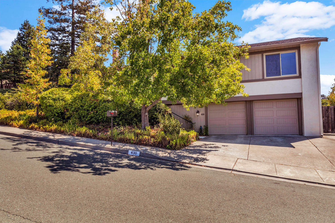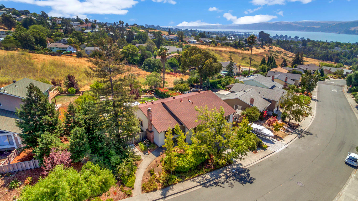The Perfect Single-Family Southampton Home With Water Views!
Sold Over Asking! | In Contract Within a Week
Listed At $750,000
3BD (With bonus room that can be converted into 4th bedroom)
2.5BA | 2478 Sq. Ft. | BUILT IN 1977
430 Mills Drive has been impeccably maintained by the original owner. On the main level of this Bristol model home, the living room features vaulted ceilings, a classic stone concrete mantel gas fireplace, and opens to a formal dining room. Mill's remodeled kitchen features cherry wood cabinets, porcelain tile flooring, amber granite countertops, a superb Blanco granite sink, complimenting porcelain tile and granite backsplash, dual fuel convection GE range oven, Bosch dishwasher, and GE stainless steel refrigerator. The kitchen and bright breakfast nook both share colorful garden views. All upstairs bedroom’s flood with natural light throughout. Guest bathroom features a bright sola-tube and an intricate painted vanity with a granite countertop. The master bedroom offers views of the water and looks out to the open space, has a large walk-in closet, and an extra room that can be used as an office, yoga room, additional dressing area, or can be converted into a fourth bedroom. Porcelain tile floors, ‘Solaris’ granite countertop dual-sink vanity, and bronze sink faucets accent the recent remodeled master bathroom. Fresh paint, dual pane windows, and brand-new baseboards are only a few of the incredible upgrades that have been added to this perfect home. A spacious deck, redwood vegetable garden beds ready for planting, lush landscape, and the seclusion of backing to open space create a magical backyard. The owner took such incredible care of this home that there was earthquake proofing work done on the home and all the manuals to all all the upgrades have been kept for the soon to be buyer!
Joe Henderson school district
Large liquidambars in the front yard makes for the perfect privacy screen
Kitchen remodel: Installed new porcelain tile matte finish flooring, granite countertops, Blanco granite sink, complimenting porcelain tile and granite backsplash, dual fuel GE Profile ‘30’ range oven, GE Spacemaker microwave model, Bosch dishwasher, Insinkerator disposal, trash compactor | 2011
Landscaping: Upgraded sprinkler system, installed sod, planted flower beds per landscape architect Alison Fleck, added concrete front steps, back steps, railings, and ramp from lower patio to lawn, extended retaining wall under deck | 2012
New replacement deck, decking material Timbertech Evolution | 2012
Installed two collection garage doors and garage door openers with “MyQ technology” and battery backup | 2015
Repainted exterior | 2015 & 2016
Upgraded kitchen door leading outside with double pane half-light fiberglass doors | 2016
Replaced air conditioner evaporator coil, recharged system, 1 year transferable HPC Club membership warranty included with service on HVAC | 2017
Installed new refrigerator, GE Profile 25.4 cubic ft. side by side, stainless steel fridge | 2017
Re-built redwood vegetable garden beds | 2017
Laundry Room: tile floor added in laundry, painted laundry room cabinets, painted interior. Master bathroom remodel: Porcelain tile floors, dual-sink vanity with ‘Solaris’ granite countertop, Kohler sinks, and bronze sink faucets | 2018
Custom upgraded ceiling light fixtures on main level | 2018
Brand new baseboards, interior paint | 2018
GALLERY
