Contemporary Custom Home with Upgrades at Every Turn
3BD, 2.5BA | 2,106 Sq. Ft. | Built 1965
Open House - Sat. 05.18.19 - 1-4PM
250 West M Street | Listed at: $815,000
With custom upgrades at every turn, the quality craftsmanship within 250 West M is outstanding. Entering the home you are greeted by the main level, offering a warm and welcoming open floor-plan that floods with natural light through large south facing windows. Beautiful glass Anderson folding nano doors bring the outside in, creating a united space of outdoor/indoor living shared between the sun-drenched deck with water views and the living room. Living room also features a beautiful convex metal framed gas fireplace bringing a chic addition to this home. Amendoim hardwood floors make up the living room, dinning room, and upstairs master bedroom. Stepping into the cool, contemporary downstairs you will find an untouched secluded master suite and additional living room. This lower level has been completely rebuilt featuring engineered maple wood floors, custom finishes throughout, and sliding glass doors leading to a private patio. The master bath offers quartz backsplash, fresh china vessel sinks, and glass counter tops. Featuring 2 master bedrooms on separate levels with spacious outdoor living, this eclectic gem brings a unique floor-plan.
2 STORY // INTERIOR
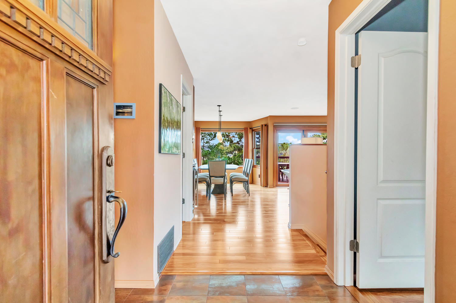
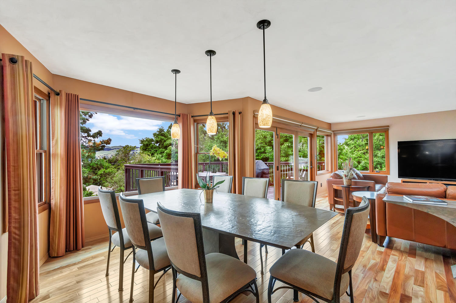
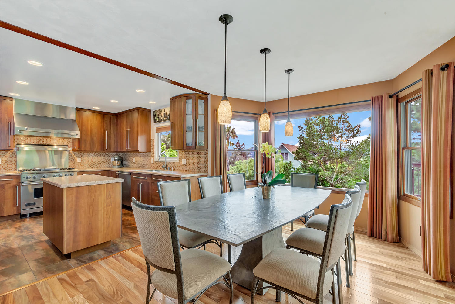
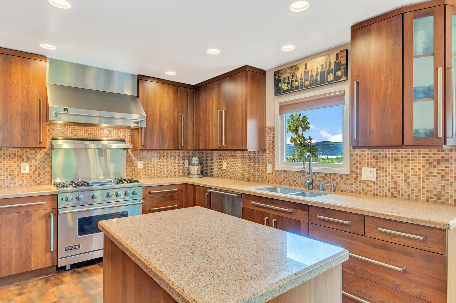
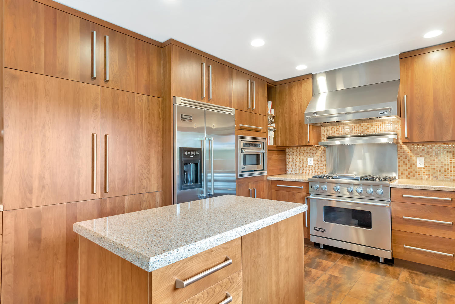
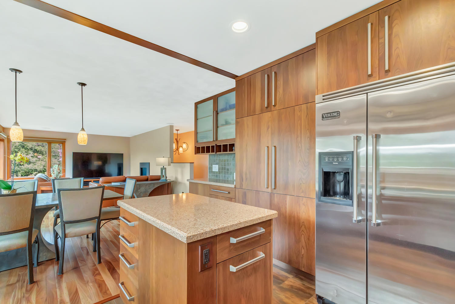
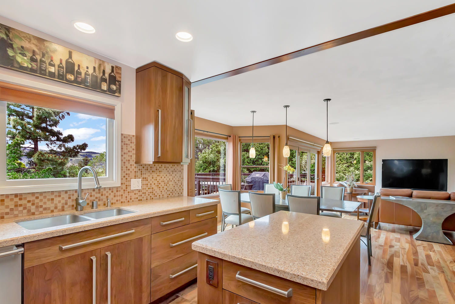
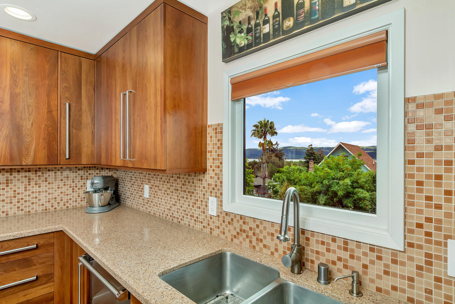
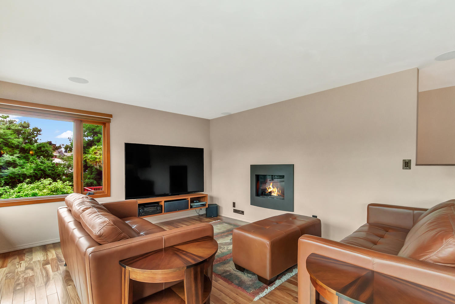
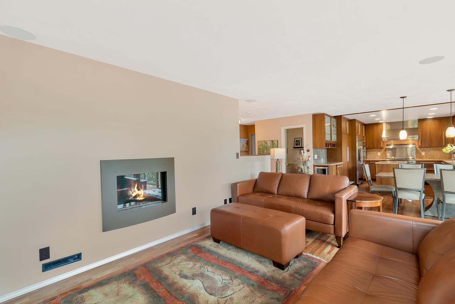
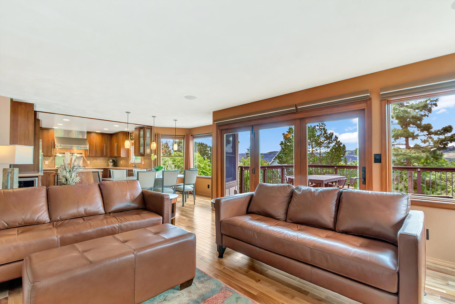
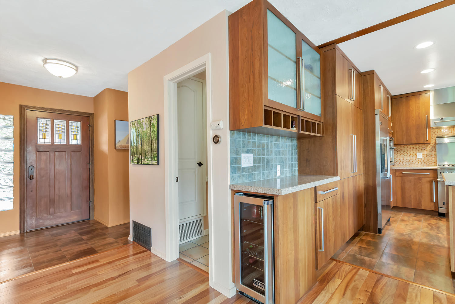
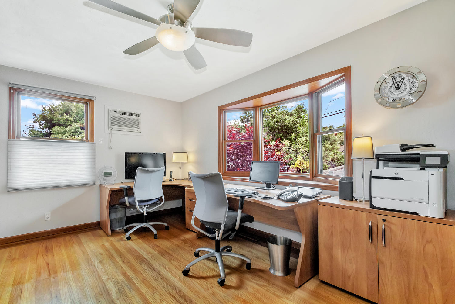
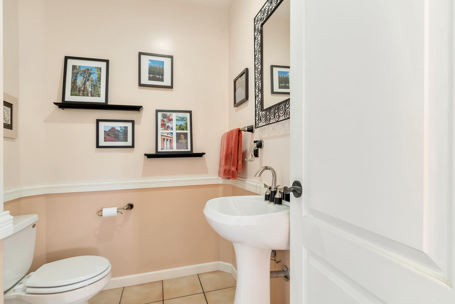
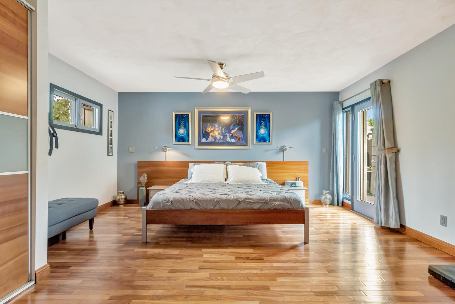
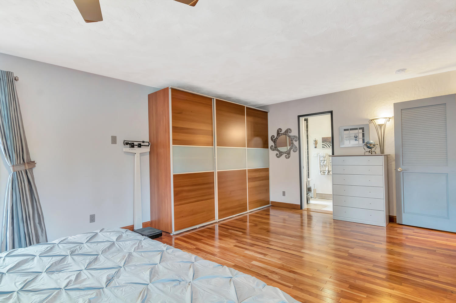
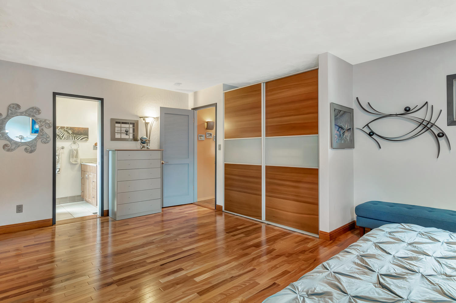
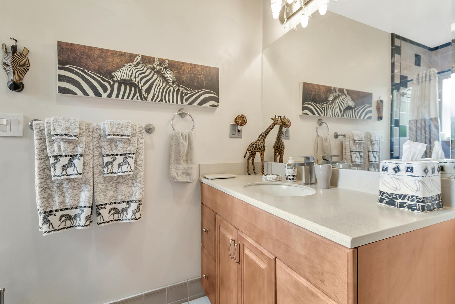
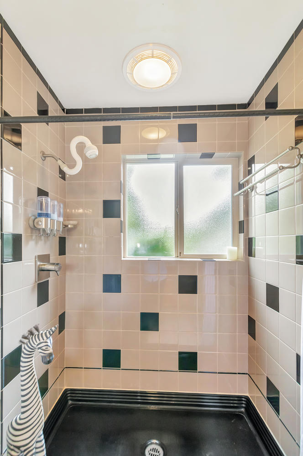
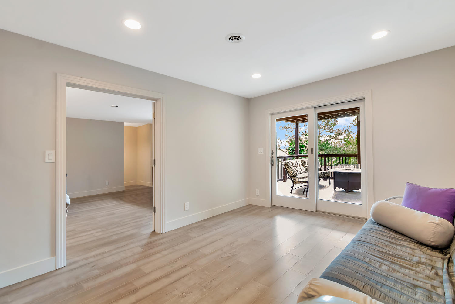
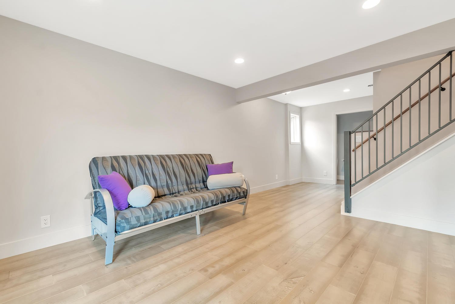
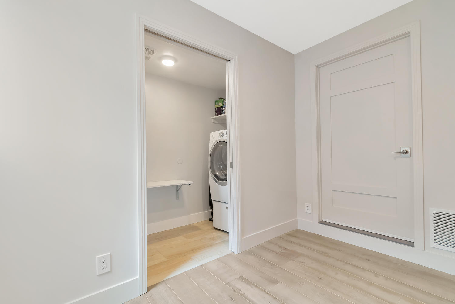
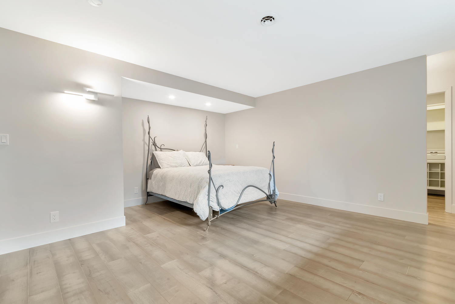
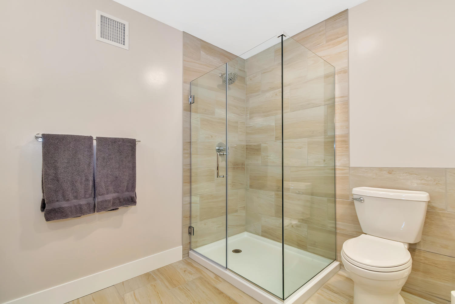
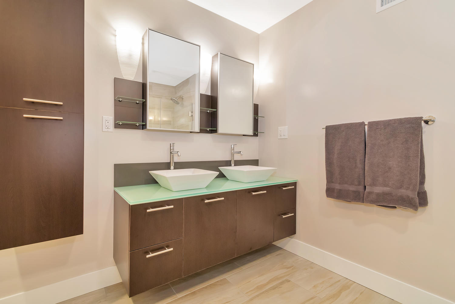
EXTERIOR & OUTDOOR LIVING
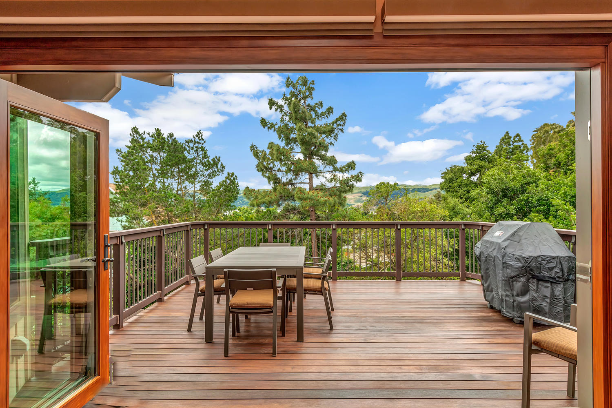
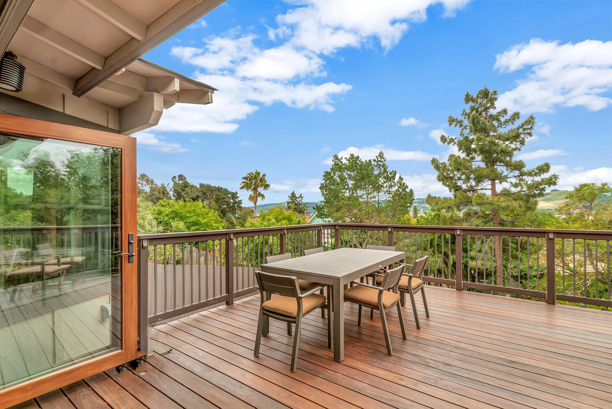
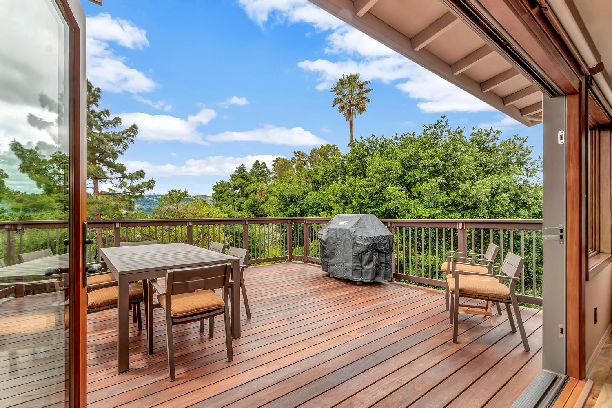
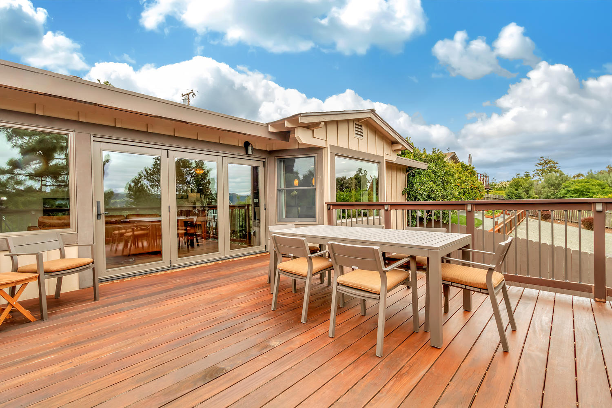
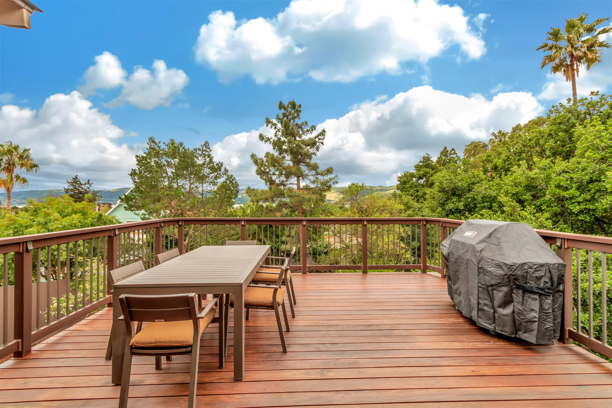
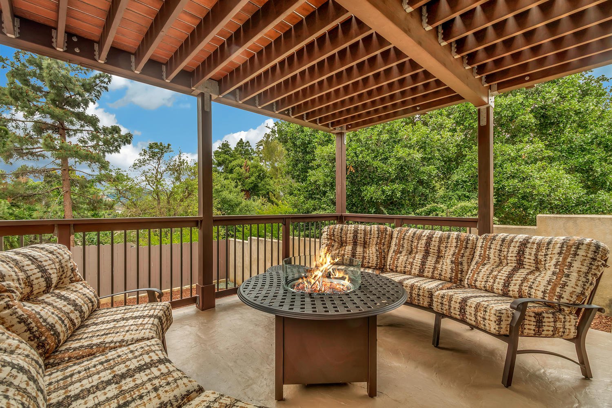
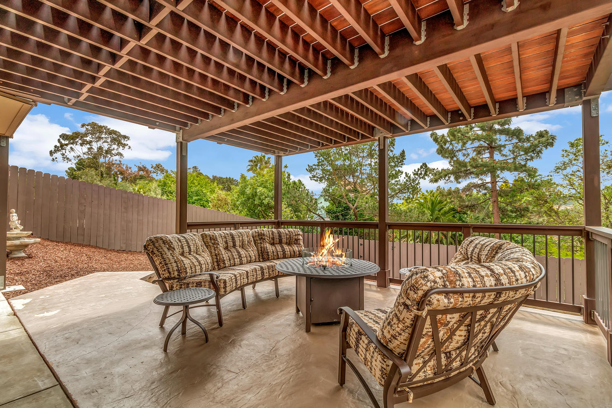
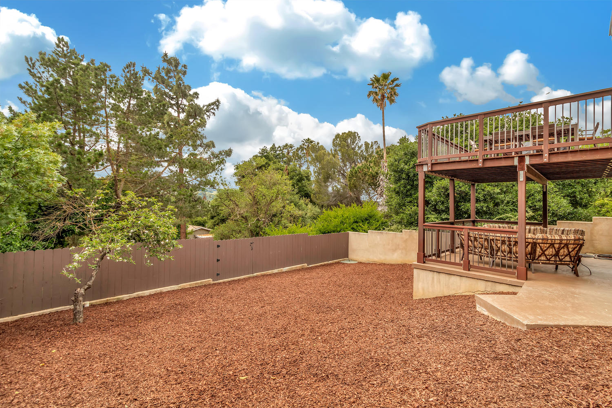
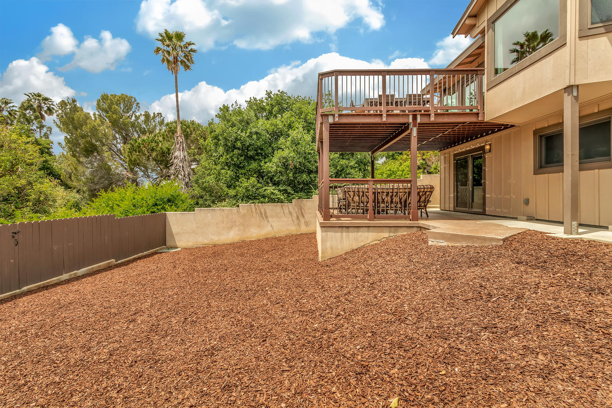
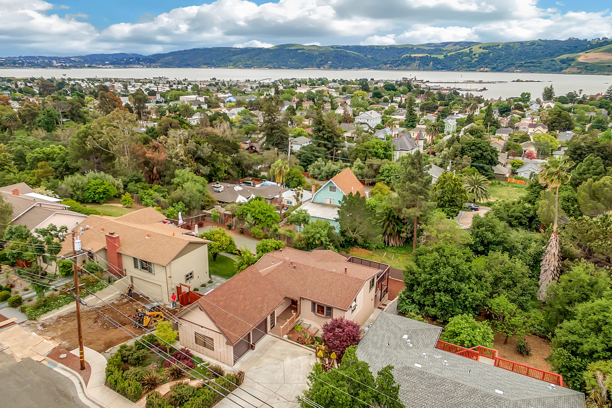
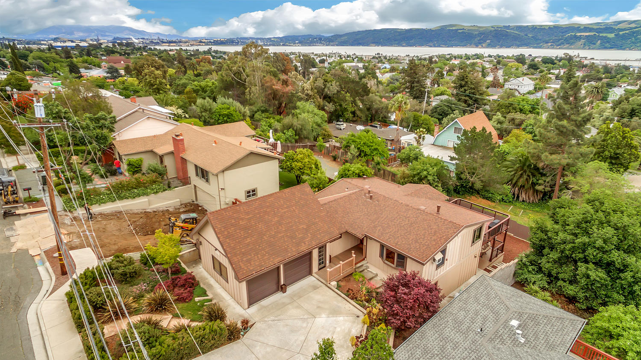
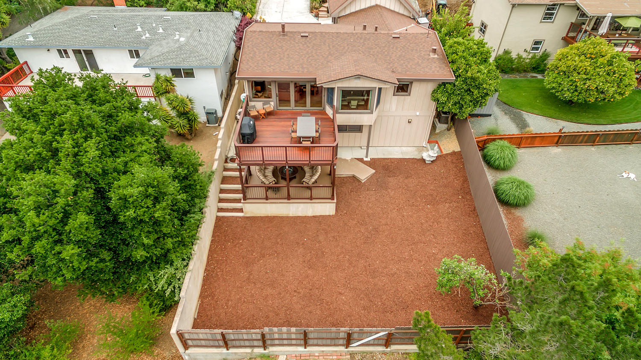
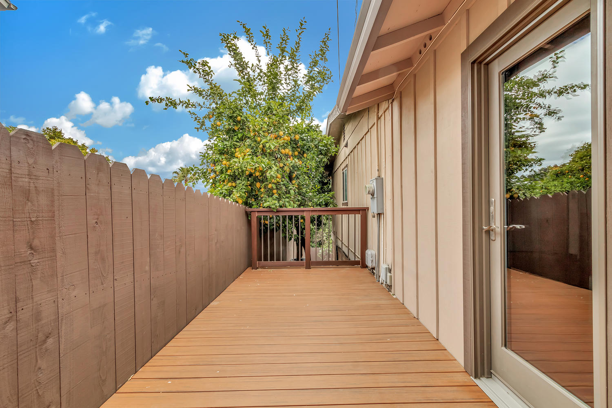
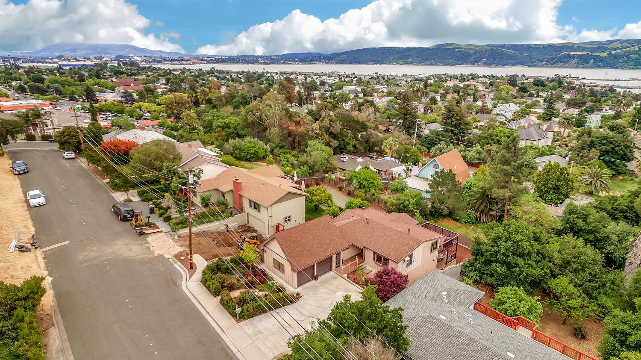
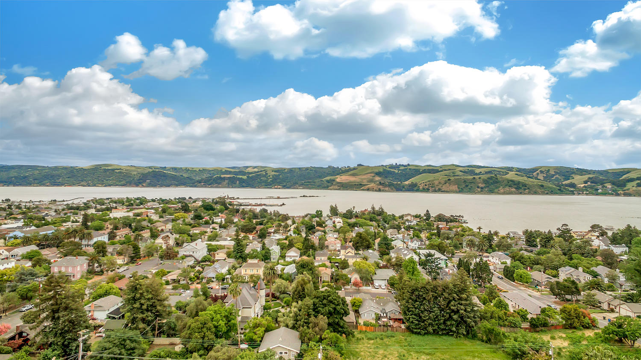
PROPERTY DETAILS:
Upstairs Master:
•Amendoim hardwood floors • Cherry veneer sandblasted glass closet • Built-in Cherrywood headboard and bed frame • Casablanca Stealth ceiling fan • Exterior door to brand new wood deck off Master
Master Bath:
• Tiled floors • Vinyl window in shower • Vanity w/Corian countertop
Kitchen/Dining:
• Stainless Steel Viking Professional appliances: 36" dual fuel range w/griddle; backsplash w/warming tray; 42" hood w/heat lamp; 24" combined speed oven & microwave; 36" side by side refrigerator; dishwasher • Solid cherry cabinets include roll out drawers, in-island trash/recycling cans & Magic Corner for pot & pan storage • Quartz countertops • Porcelain tile floor and glass tile backsplash • LED can lighting and under-cabinet lighting • Cherry wine/spirits cabinet & counter w/showcase glass & quartz countertop • Under counter Viking Professional beverage cooler for easy access
Living Room:
• Folding Anderson doors open all the way up to give unobstructed access to upper deck • Wall of Anderson low-e windows across southern facing wall flooding the main level with natural sunlight • Hunter Douglas Silhouette shades w/Power Rise remote operation • Bowers & Wilkins flush mount adjustable ceiling speakers w/surround sound • Remote controlled gas fireplace w/fan
Upstairs Outdoor Living:
• Deck built with pest-resistant Alaskan Yellow Cedar & Tigerwood deck flooring • Wood & gun metal rails with ambient LED lighting • LED outdoor wall lights • Water views capturing passing ships
Upstairs Guest Bedroom:
• Original Oak Wood floors • Andersen Bay Window • Ceiling fan • Wood closet organizer w/new closet doors • Can be used as an office, bonus room, or guest bedroom
Lower level:
• Engineered Shaw Maple hardwood plank floors • Double doors leading to the master suite • Extra bonus family room • 5" Craftsman base boards • Laundry room w/porcelain tile floor; recessed lighting; exhaust fan, folding table & Electrolux high-capacity front load washer & dryer w/pedestals • Anderson dual pane sliding glass patio door • Extra storage w/built-in shelving under house• Seismic strengthening w/steel bolts/plates at exterior walls
Downstairs Master:
• Double door entry • Recessed lighting • Sound deadening materials used in walls & ceiling • Walk-in closet with dynamic built in wood organizer offering ample storage space
Downstairs Master bath:
• Porcelain tile floors w/matching tile inside shower and around tub • Porcelain soaking tub • Floating double vanity w/slow close doors & drawers; glass countertop, quartz backsplash China vessel sinks; mirrored medicine cabinets • Rain shower w/frameless glass doors and porcelain tile floor
Garage:
• 2 car, side-loading finished garage • Full wall of Craftsman storage cabinets • Race deck flooring• Right side offers 8’ ceilings with over head storage loft above and left side has 10’ ceiling to accommodate mechanic lift, negotiable • Overhead storage loft over 1/2 of garage approximately 7’ high with extended shelving for extra storage space
PROPERTY IMPROVEMENTS & UPGRADES






