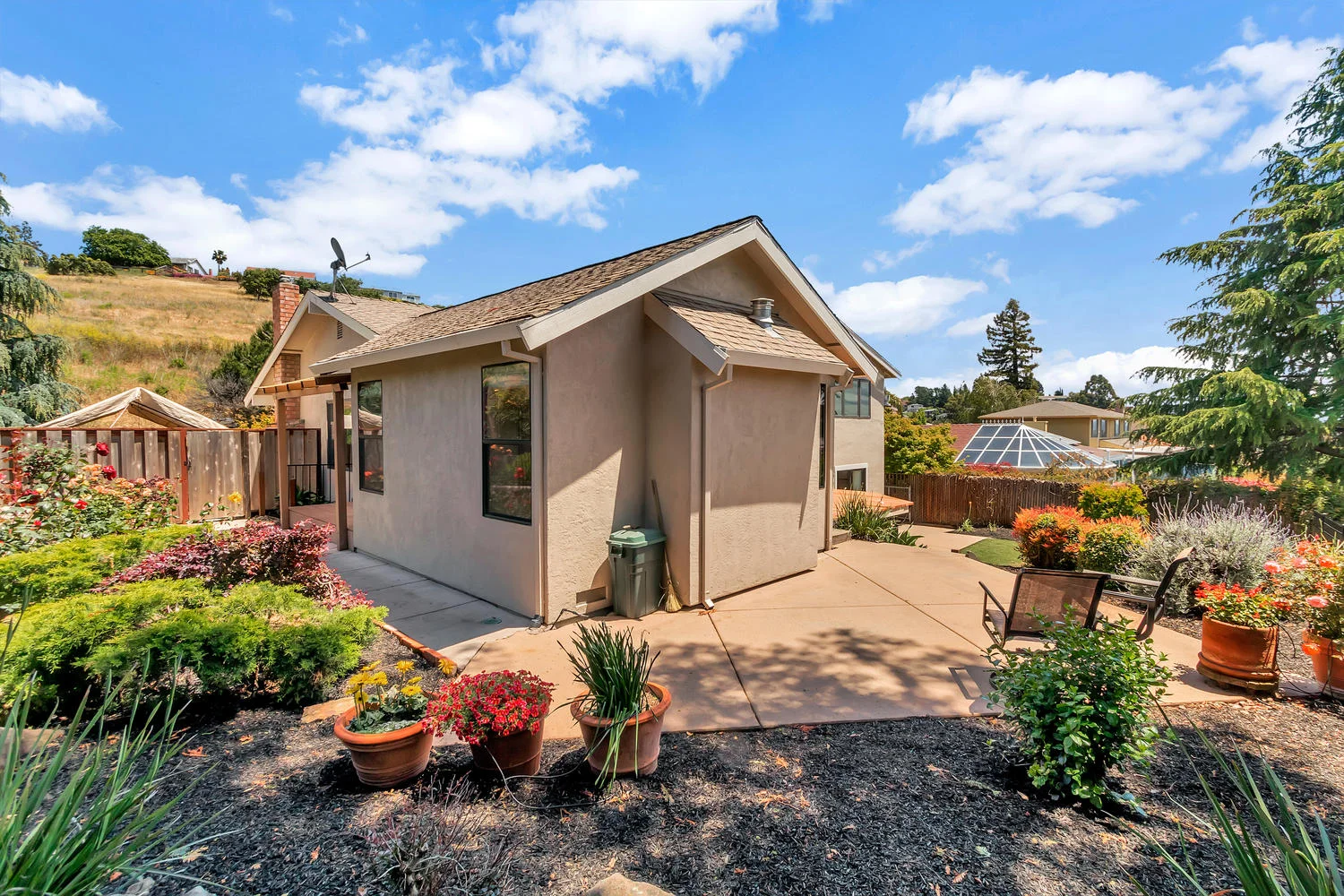216 Chadwick Way., Benicia
4BD, 3BA | 2,432 sq. ft. | Built 1975
Listing Price: $847,000
Open Houses: Sat. 6/1 & Sun. 6/2
Marketing Notes:
One year old HVAC system includes high efficiency 2 stage furnace & A/C system, all new insulated ducting throughout the home | Stone walkway | RV Parking | New exterior paint | Digital front entry deadbolt |
Main level features:
Recessed lighting | Central vacuum system w/floor mount suction | Granite encased gas fireplace w/remote control in living room | Open floor plan w/combined family & dining rooms | Dual pane windows | New interior paint | Berber carpet | 2nd remote controlled gas fireplace in family room | Ceiling fan | Hall linen closet with built-in shelving | Sliding glass doors lead to deck and stunning rose garden in full bloom!
Kitchen features:
Picture window with water views! | Granite counters | Flat panel electric range | Built-in convection oven & convection microwave | Baking sheet dividers | Tile backsplash | Vinyl floors | Recessed lighting | Tons of storage in beautiful maple cabinets w/pull outs | Walk-in pantry | Built-in bread pantry | Trash compactor | Granite kitchen island features prep sink w/filtered water & garbage disposal | Main sink has hot water recirculation pump for hot water w/minimal water waste | Built-in refrigerator & freezer | Storage closet off of kitchen | Beveled glass door leading from kitchen to living room
Upstairs features:
Plantation shutters in front bedrooms | Bedroom closets w/built-in shelving | Guest bath w/ shower over tub, Corian counter, vinyl floors | Bathrooms w/temperature control valves in fixtures | Master bedroom features water views, walk-in closet, new paint, dual pane windows, ceiling fan, double wide wall closet | Master bath w/frameless glass shower & cultured granite tiles
Downstairs features:
Master bedroom w/separate entrance | New paint | Insulated garage doors | Solar light tube in stairwell | Fire door leading to garage | Electric laundry hook-up in garage |Huge finished basement w/built-in shelving, electrical outlets & overhead lighting
Outdoor living:
RV parking | Stone walkway | Gates on both sides of home | Mature landscaping features 18 gorgeous rosebushes | Neighboring redwoods provide shade | New deck boards | Drip system | Artificial lawn








































Bedrooms:
One year old HVAC system. New high efficiency 2 stage furnace. New high efficiency 2 stage A/C. Installed all new air ducting to balance temperature control throughout the house.
Kitchen sink and master bathroom sink - hot water recirculation pump to bring hot water to fixtures with minimal water waste. Kitchen sink activated by opening top tilt draw. Master bath has small button on cabinet front.
Kitchen features -Refrig Flush depth matching cabinet door fascia. Dish washer with matching doors. Convection Oven and microwave/Convection Oven. Flat panel cooktop. Down draft exhaust hood. Trash compactor. Filtered water in prep sink.
Pull out shelves in all lower kitchen cabinets
Baking sheet dividers above ovens
Large lighted pantry
Appliance garage
Both sinks have garbage disposals (Round prep sink control switch in open cubby to right of sink)
Central vacuum system. Includes floor mount suction to sweep kitchen debris. Located in kick board to right of oven.
Ceiling fans with remote control in family room and master bedroom
Family room fireplace with circulation fan and remote control
Living room fireplace insert with thermostat remote control. Has a circulation fan that is not working, but haven’t used insert since installing new furnace.
Entry doors are maple under paint
Upgraded to double pane windows, 1995 and 2001
Digital front entry deadbolt
Master bath shower - cultured granite
Both Master and other upstairs bath have temperature controls valves in upgraded fixtures.
Insulated garage doors
Solar light tube in downstairs stairwell
Artificial grass in back and side yard
New concrete garage flooring and driveway
Recessed lighting in LR, family room and kitchen
Extra storage area “basement” under kitchen - entrance from garage. includes electrical outlets and lights (1982)
Fence/gate on NE corner of property received planning commission variance on April 10, 1980







