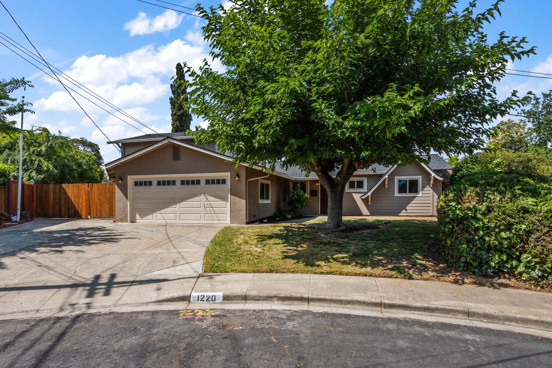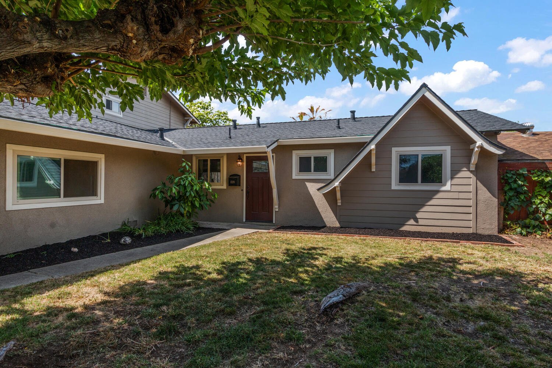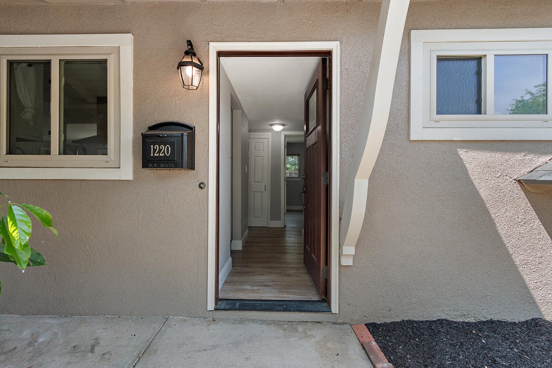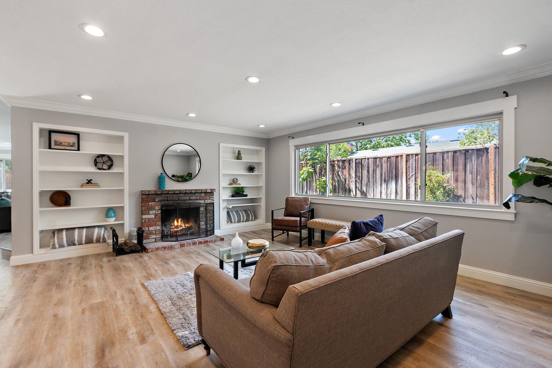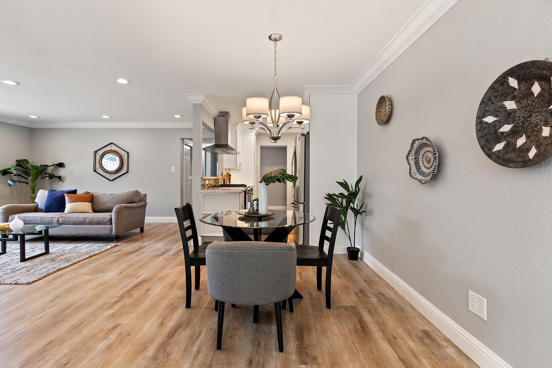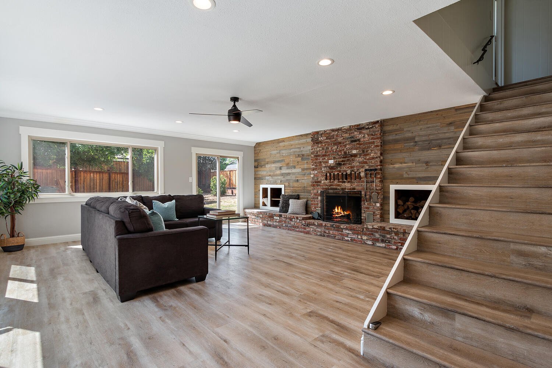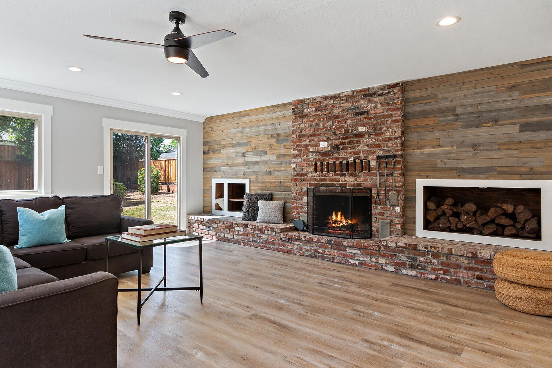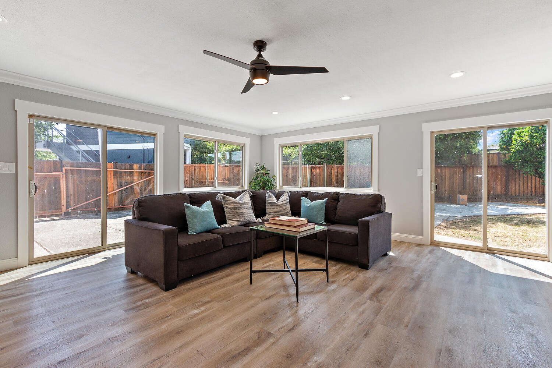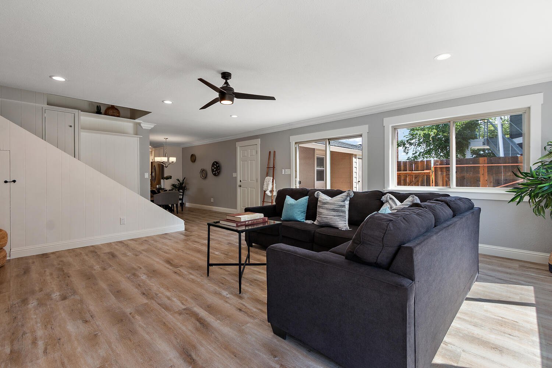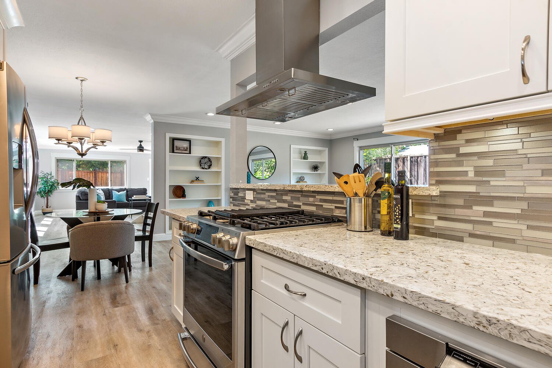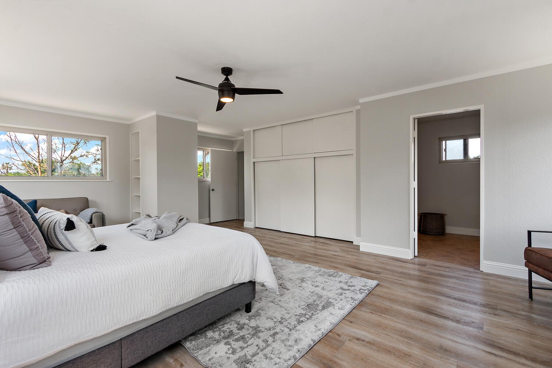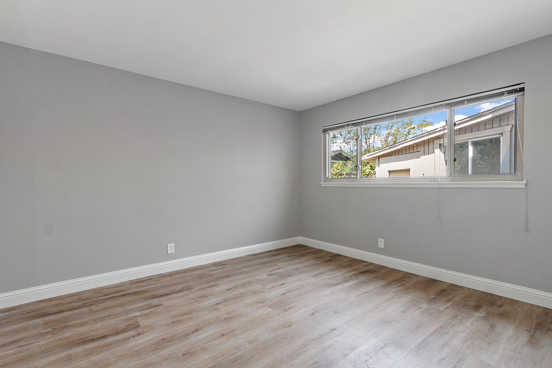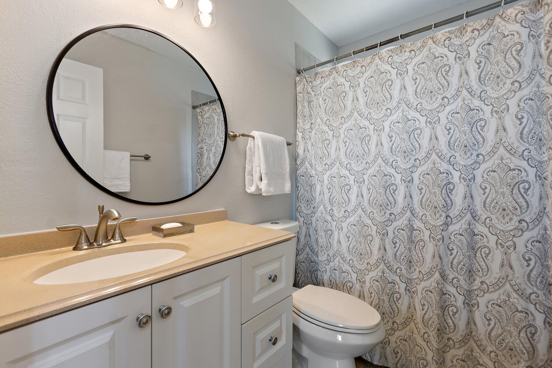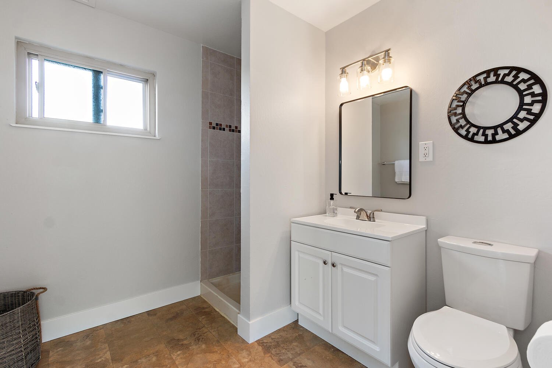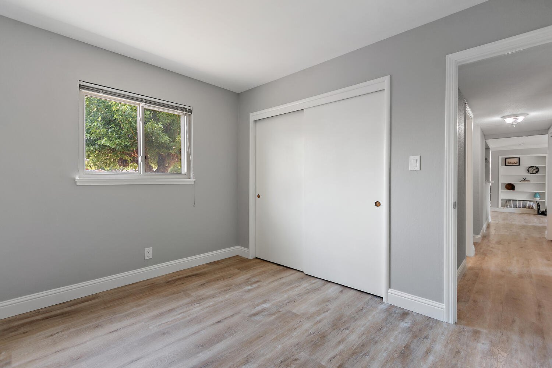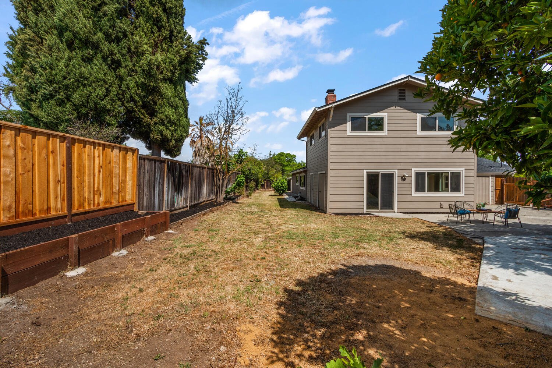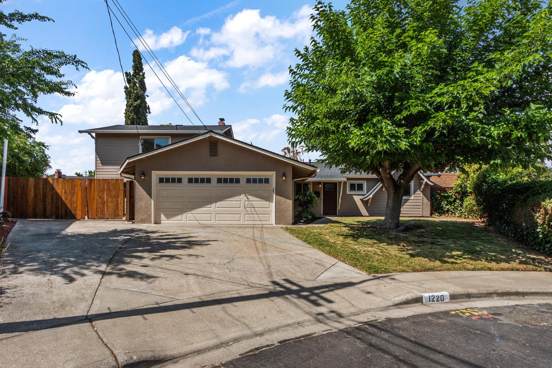1220 Juliet Court, Concord CA
Listed At $899,000 | SOLD for $975,000
4BD, 2BA | 2,136 Sq. Ft. | 7,225 Sq. ft. lot | Built 1961
The home of your dreams is awaiting new owners! Located in a highly sought after community in Canterbury Village. Less than half of a mile from Markham Nature Park, Botanical Garden & Newhall Community Park you can find the dog park, duck pond, sports fields, bocce courts, and peaceful walking trails.
As you step inside, prepare to fall in love with all the upgrades.
3 bd, 2 ba on single level w/ an add-on master suite upstairs that alludes to an incredibly spacious retreat | Spacious family room w/ unique wood plank wall surrounding brick wood burning fireplace | Perfect space for a game room/home office, in laws, etc. | Living room has wood burning fireplace as well & built in shelving | Recessed lighting | Solid-core doors | Luxury vinyl flooring | Crown molding
Completely remodeled kitchen features quartz counters w/ beautiful tile backsplash, barstool seating, gas range stove w/ hood , under cabinet lighting, upgraded electrical, stainless steel appliances & plenty of storage space.
REMODELS & UPGRADES
OWNERS SPENT OVER $200,000 IN UPGRADES
2015
Replaced water heater & updated to code
Replaced roof with “GAF Weather Stopper” roof
Warranty registration #1176931
Replaced exterior vinyl siding (where present) with James Hardie plank lap siding
Replaced all rain gutters
Replaced plastic window shutters with trim
Exterior painted with “TEX-COTE”
Warranty registration #TC44684
Removed 2+story tall juniper trees on south side fence line to stop the roots from causing more cement damage or starting to cause fence damage
Replaced gate & adjoining fencing
Added exterior light sconces to left and right of garage door
Replaced front porch light
2016
Replaced bathroom vanities and toilets in both bathrooms
Painted and replaced linoleum in downstairs bathroom
Replaced dishwasher
2018
Remodeled kitchen
Permit No: B183025, date issued 9/06/2018
Opened wall between kitchen and living room
Replaced cabinets
Updated electrical including the addition of GFCI
Replaced countertops with quartz
Replaced sink & faucet, garbage disposal, range, range-hood and added built in microwave drawer
Added under cabinet lighting & can lights in kitchen
Added backsplash
Remodeled main living areas downstairs
2018
Replaced entire home flooring upstairs and downstairs (wall to wall carpet, linoleum, etc.) with luxury vinyl with the exception of both bathrooms
Replaced front door
Replaced the door between garage/inside home
Replaced light in dining room
Replaced wood paneling in dining room and family room with drywall
Added can lights in dining room and family room
Painted downstairs rooms/ceilings
Added trim to windows & sliding doors in living room and family room as well as built-ins in living room
Added baseboards to all rooms downstairs and stairwell
Added crown molding to living room & dining room
Added a fireplace wood storage box that is easily accessible from the family room. Wood can be stored behind the room in the storage area accessible by external doors and added to the box via lift up lid.
Added wood plank detail to wall in family room around brick fireplace
Replaced garage door and opener system
Replaced door and window in garage
2021
Replaced downstairs bathroom and bedroom hollow-core doors with solid-core doors
Replaced hallway closet doors
Updated hallway closet and 2 of the bedroom closets with Home Depot wire closet system
2022
Replaced section of fencing southwest corner of yard
Replaced retaining wall
Replaced all window screens
Sizable backyard to create the perfect atmosphere for your outdoor entertaining featuring fruit trees, patio, garden area, & walk-in workshop! RV/Boat parking | 2 car garage | Cul-de-sac location | Newer interior & exterior paint | Newer fence & retaining wall | Solar panels | Newer garage door system
GALLERY
